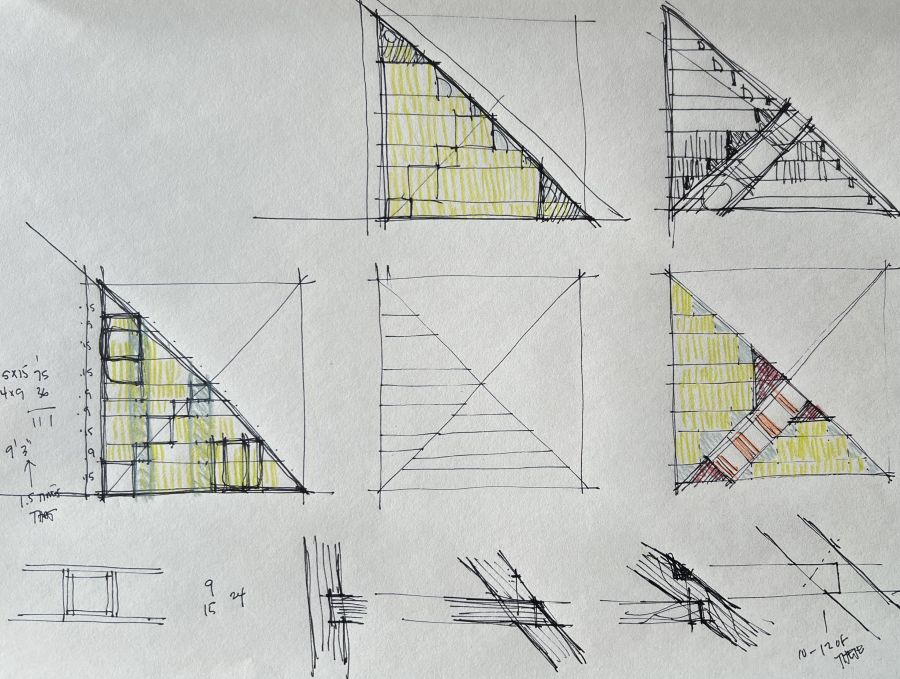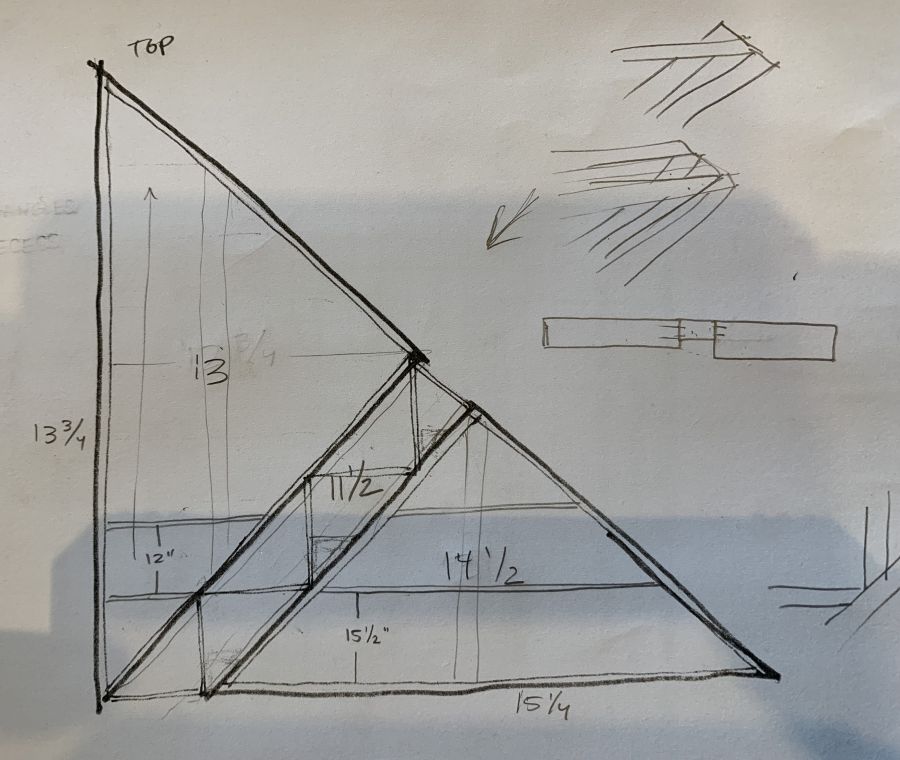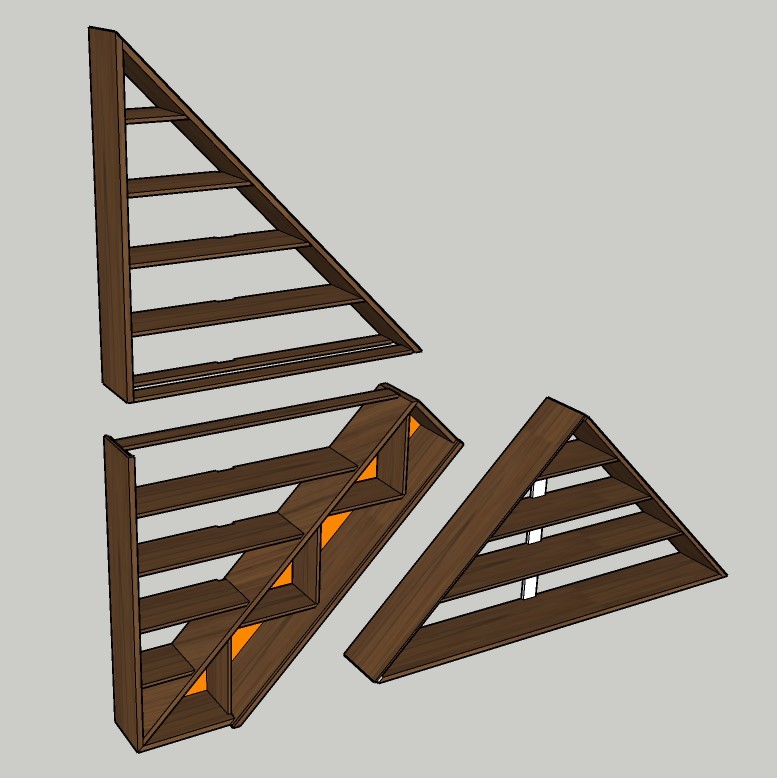A Massive Triangular Challenge

When an architect-client approached us to create a shelving unit for the loft of his A-Frame home we knew we were in for a challenge. And, of course, we were happy to step up to it! Crafting an 11' x 11' right triangle from solid walnut has its own inherent issues. But making it modular so we could get it into the space (not to mention transporting it!) became the biggest design hurdle.
Our client brought us sketches of his concept: a right triangle with each leg measuring 11'. Additionally, to add visual interest, he wanted a design feature to break up the overall form. We settled on what came to be called "The Swath", a 15" wide section running perpendicular to the hypotenuse with a zig-zag shelf design and a brightly colored back.


The next step in the design process was to create a detailed rendering. This enabled us to work out the logistics of creating manageable, modular sections.

Without any doubt, this was one of the more challenging projects from both design and fabrication standpoints - and one of the most rewarding!
Published on March 10, 2023.
